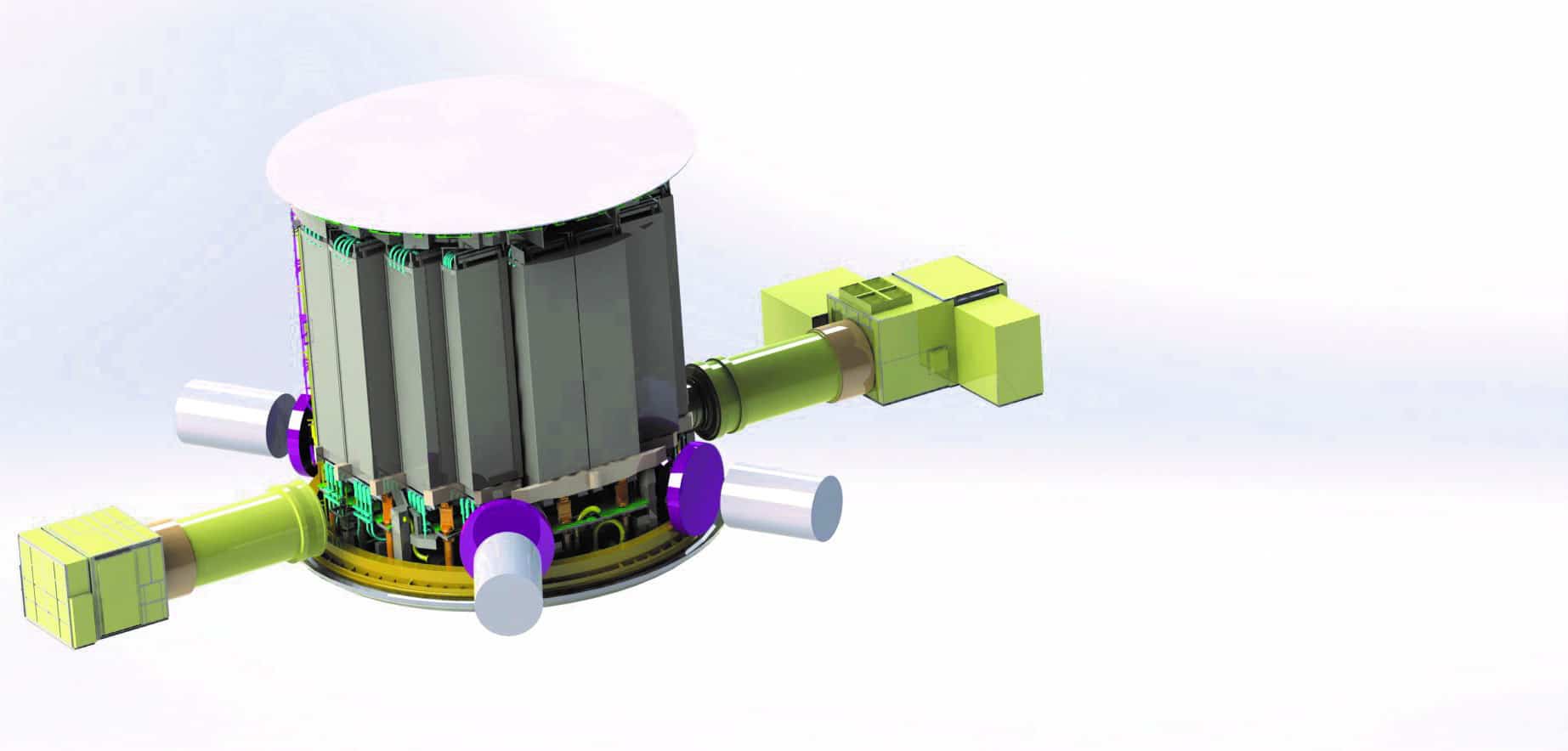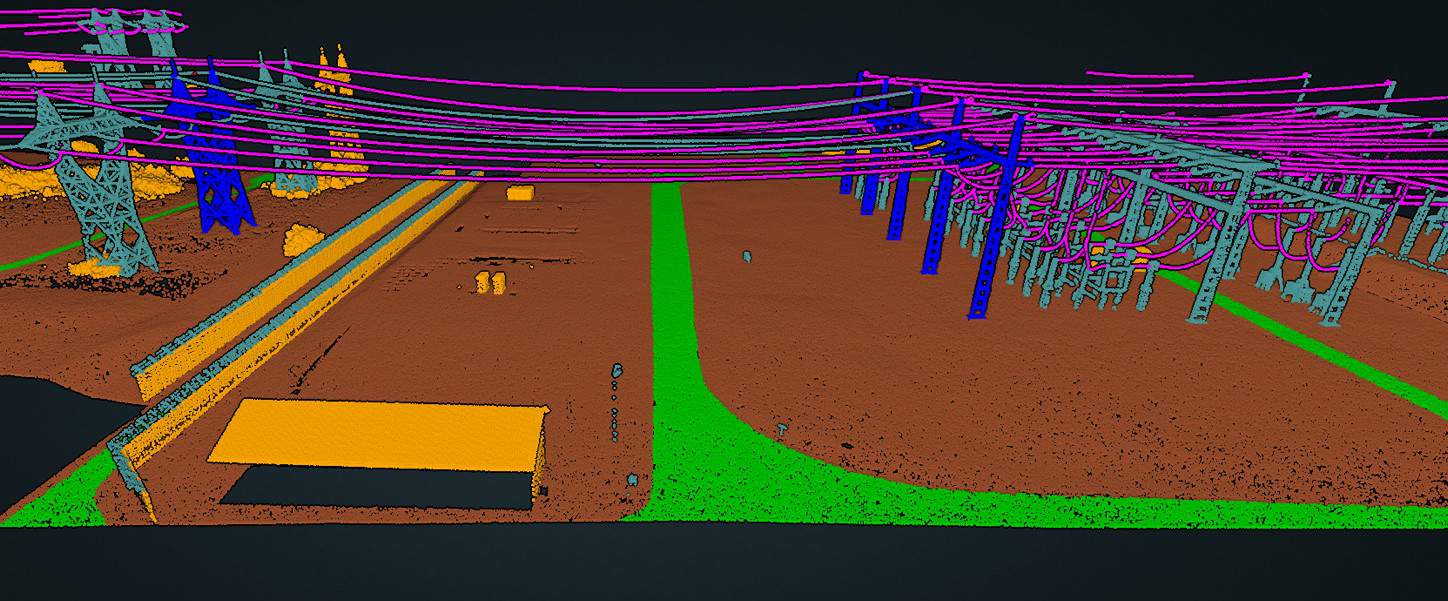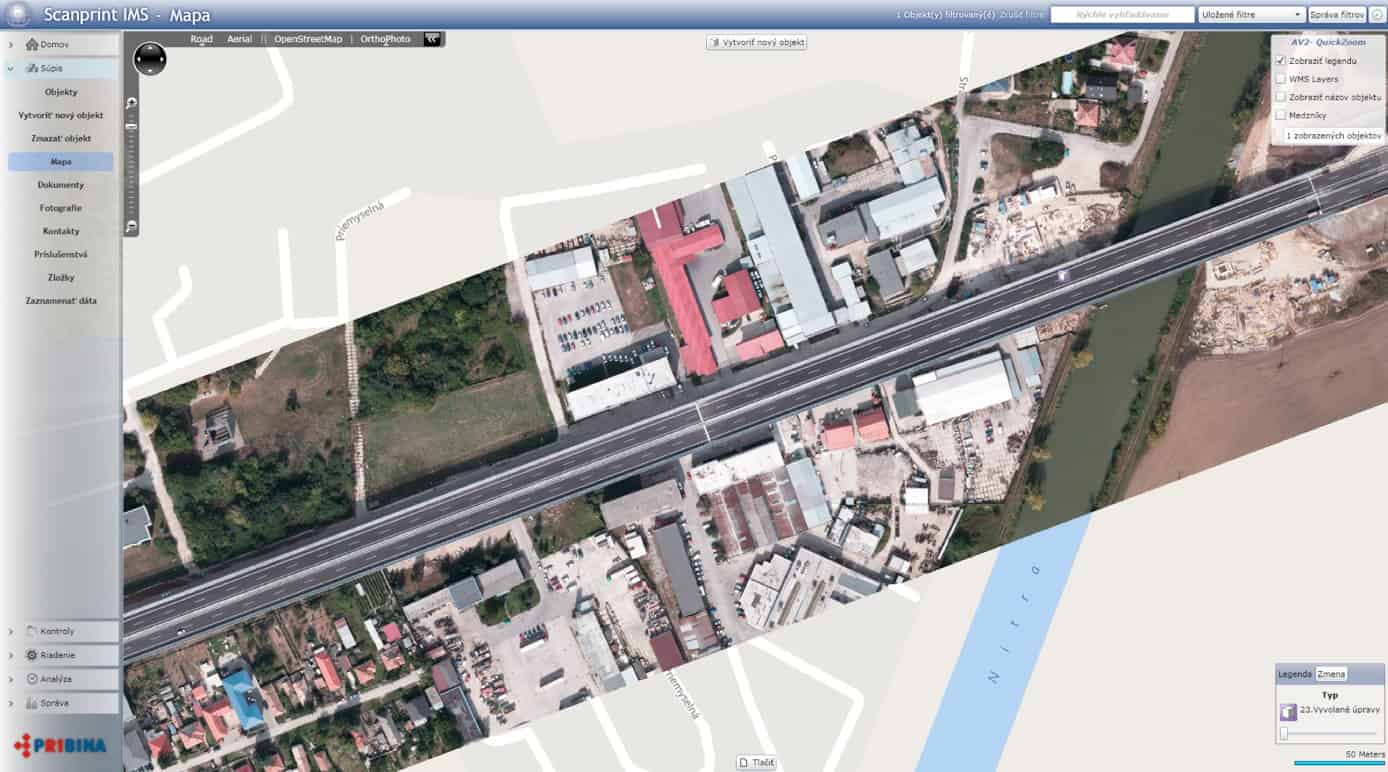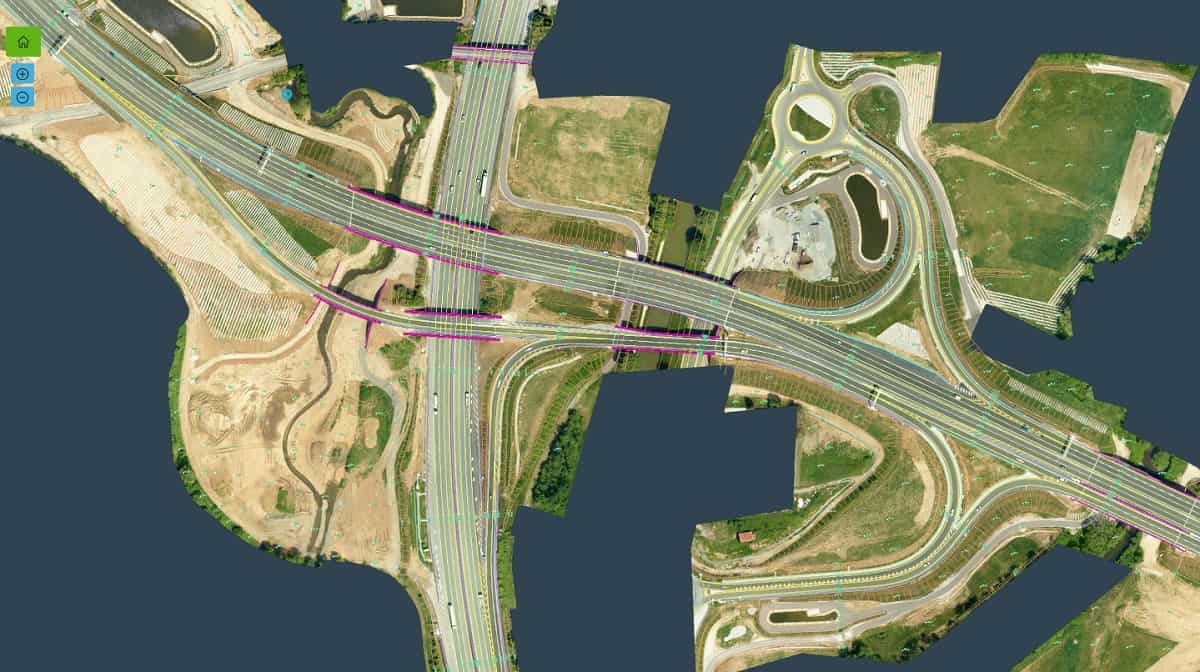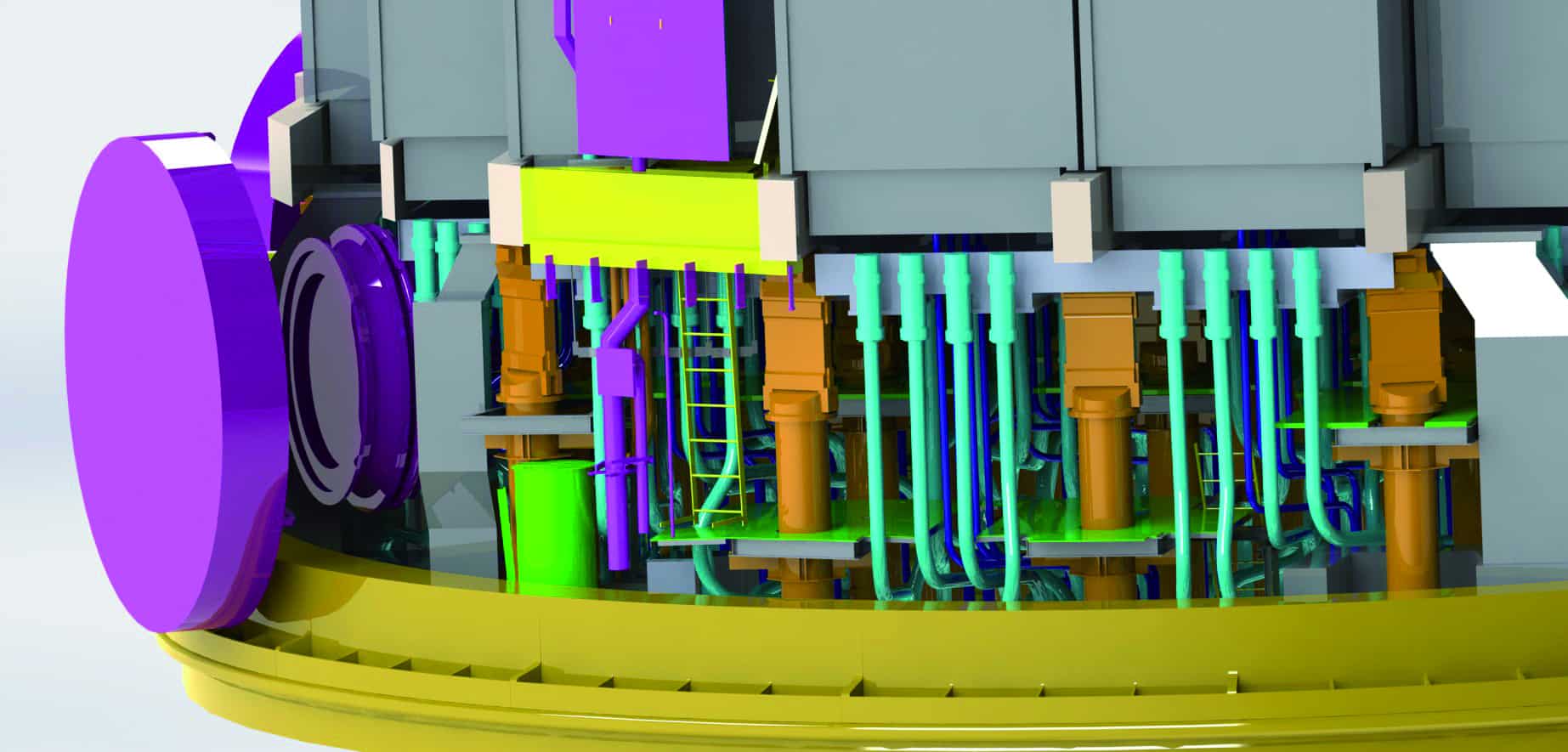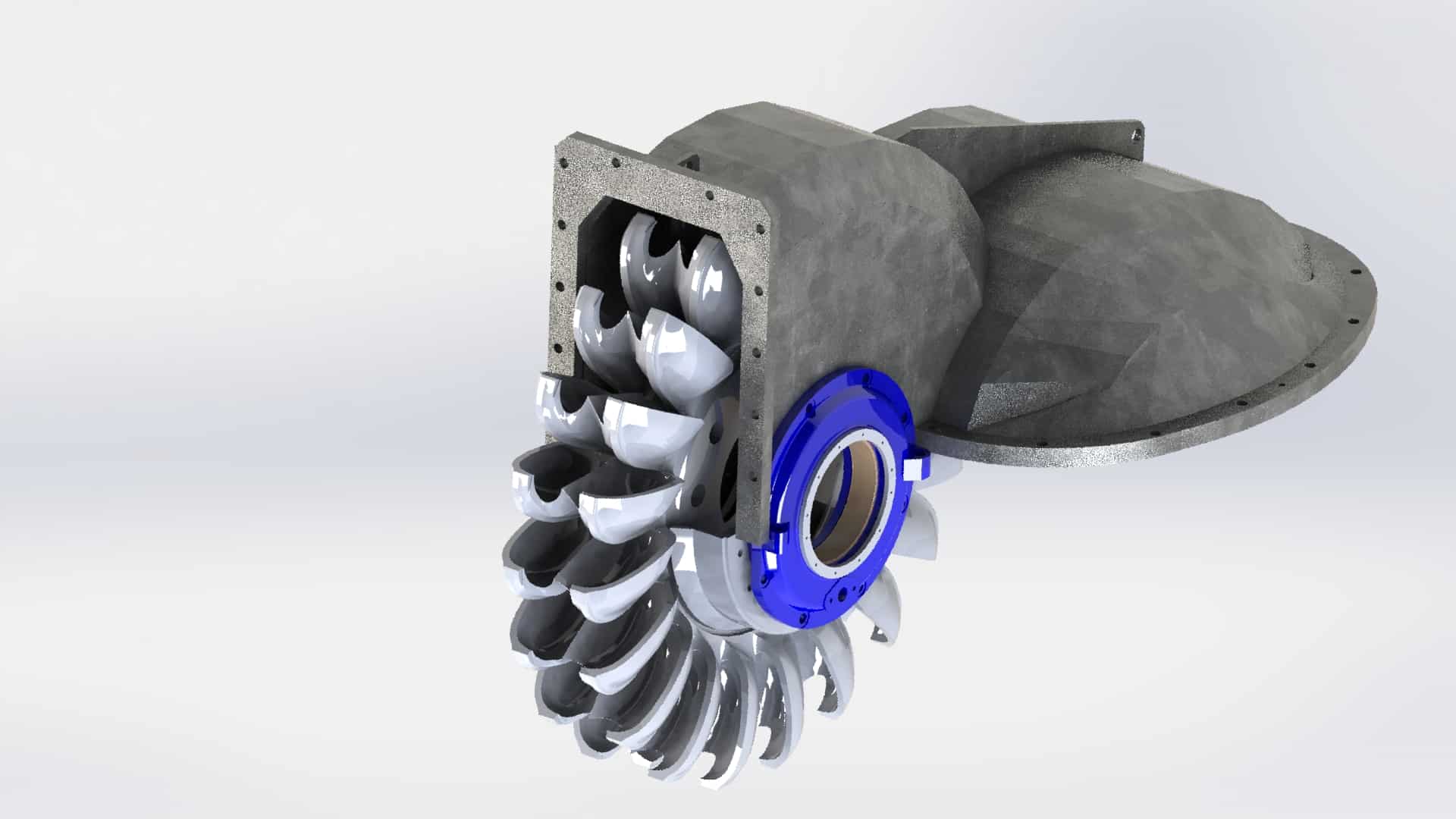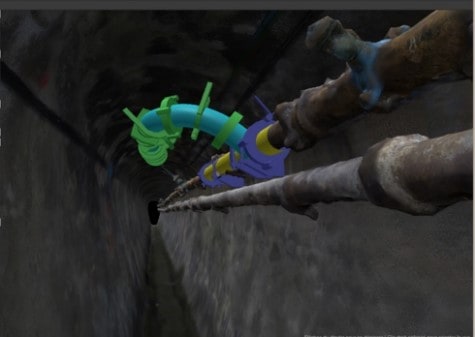The as built surveys we complete are precise, they accurately reflect reality and are visually attractive. They meet the needs of our clients for design studies or to enhance the value of your projects.
Your challenges, our responses
- Knowledge and visualisation
The challenge: to have access to dependable, easily shared data.
The integration of digitised inventory data offers simple, immediate access to information for all authorised departments and service providers.
- Recognising variances between models and reality
The challenge: to inspect, identify and characterise variances.
Our 3D as built surveys are so accurate we can check the variances between the actual structure and the corresponding BIM model or construction drawings.
Our solutions
What sets us apart distinctively from competitors
- Our experience of using today’s most advanced modelling systems on dozens of previous projects
- Our comprehensive knowledge of the asset types to be modelled
